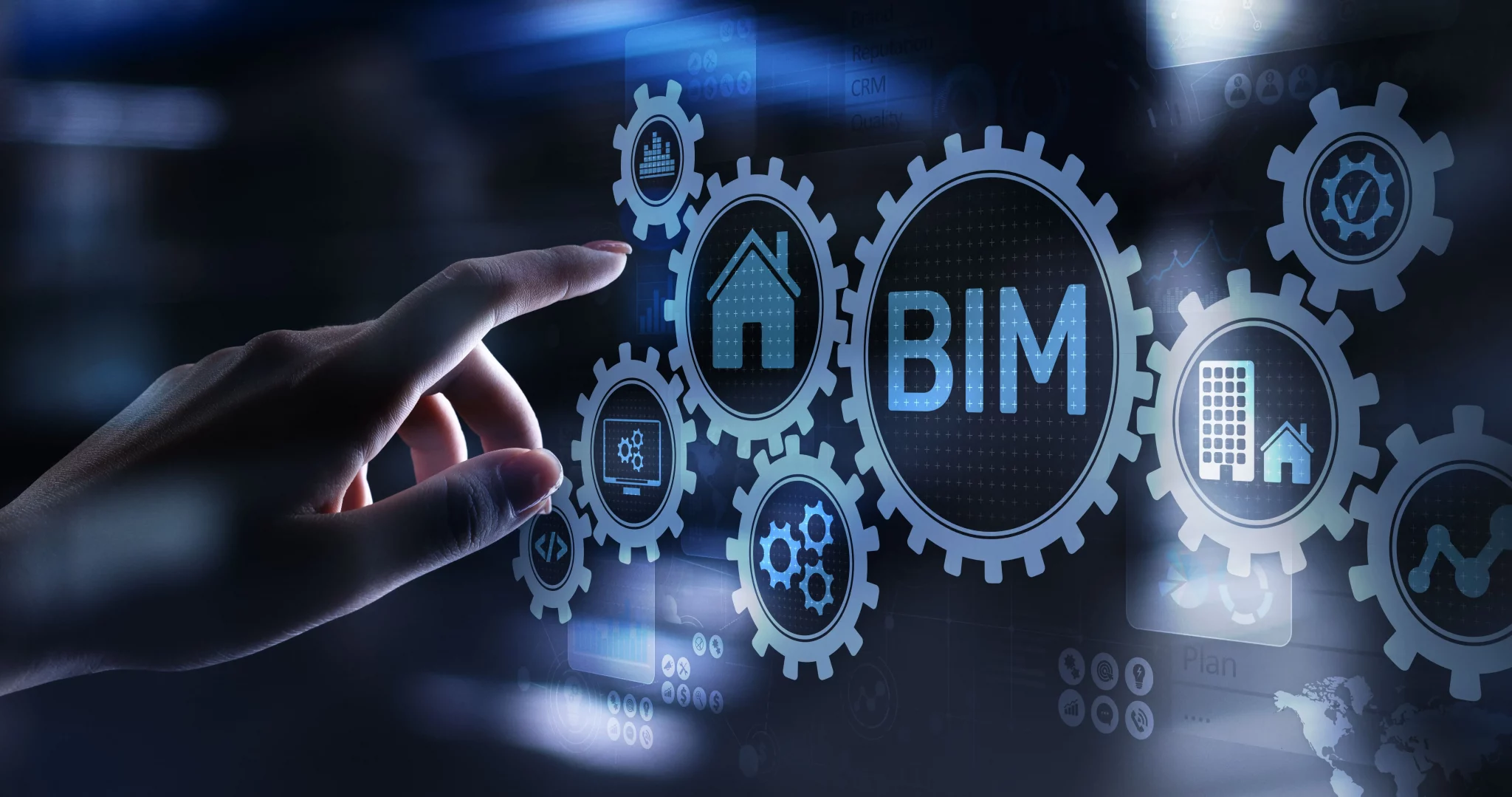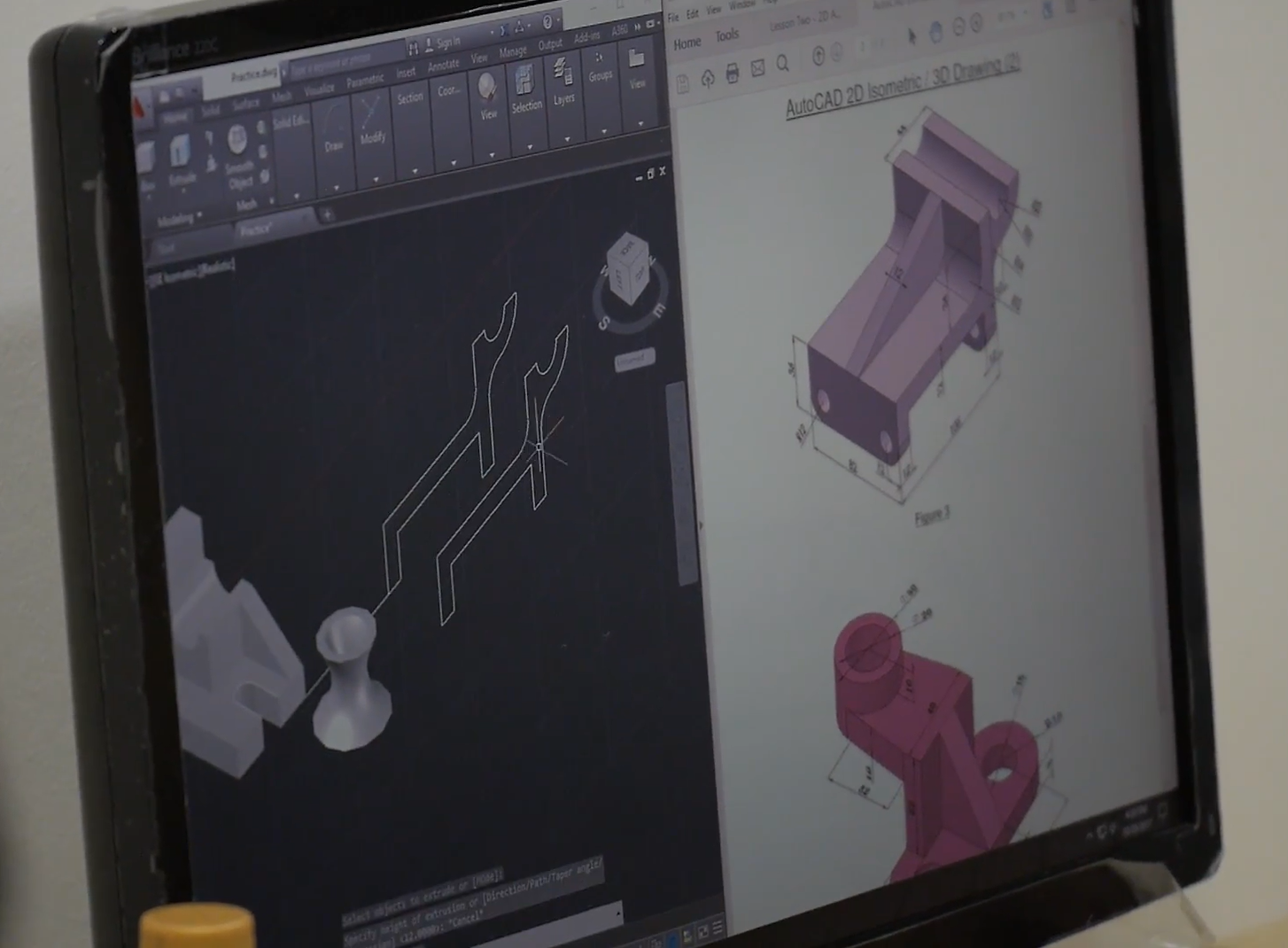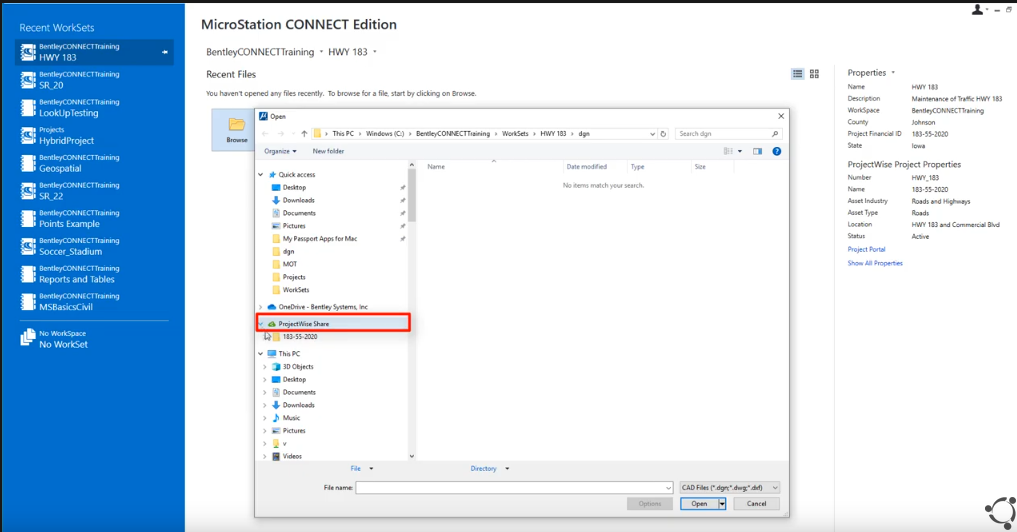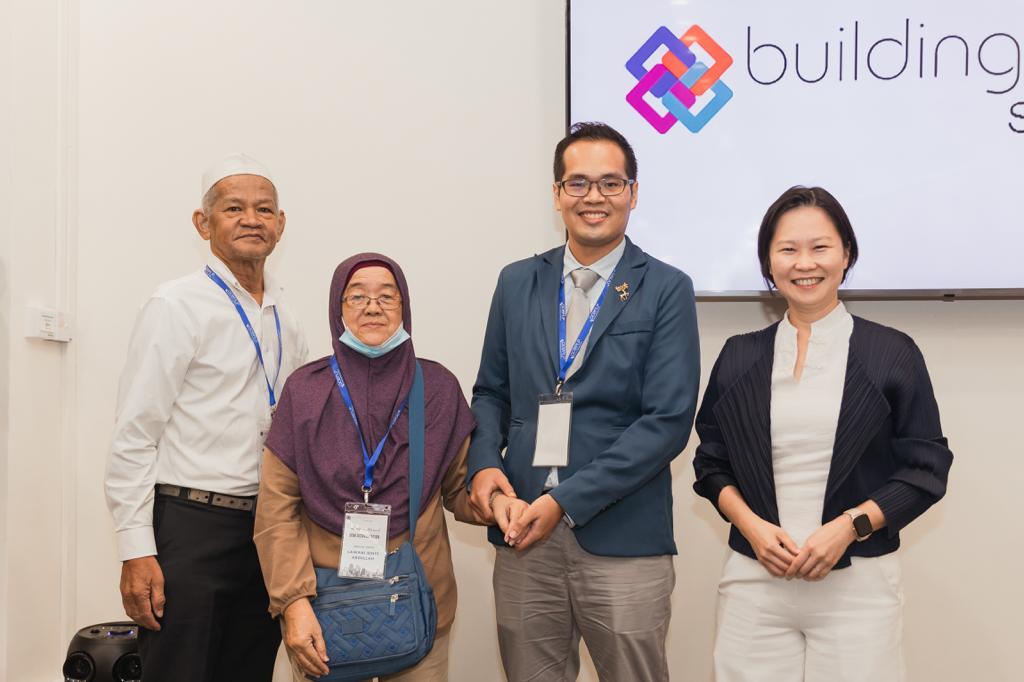Recognised Among Top 300 Employers On The Singapore Opportunity Index
Developed by the Ministry of Manpower and the Burning Glass Institute, this index highlights employers that champion fair pay, inclusive hiring, career progression, and long-term growth. AcePLP’s inclusion affirms our commitment to building meaningful careers in digital construction, and creating opportunity through capability, care, and collaboration.

Powered by Trusted Platforms. Connected to Industry.
We partner with leading technology providers and industry bodies to ensure every solution we deliver meets global and local standards.





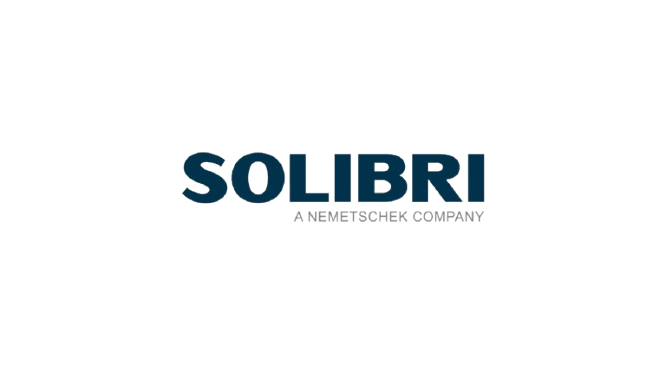

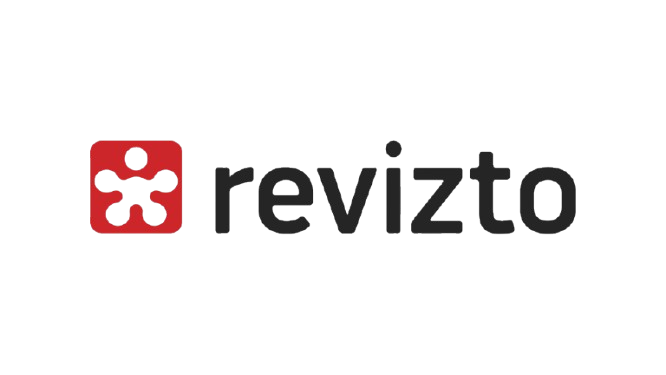
BIM Expertise That Delivers – From Coordination to Compliance
BIM Executive Search & Placement Services
AcePLP provides specialised executive search and permanent placement services through our licensed HR division, Ace Professionals (EA License: 23C1605). We connect project teams with experienced BIM modellers, coordinators, and managers who are ready to contribute to complex, digitally-driven projects.
We work with skilled professionals who bring expertise across diverse digital workflows and are proficient in a wide range of information modelling platforms including Revit, OpenBuildings, ArchiCAD, and Tekla. As a software-neutral practice, we advocate for open, interoperable digital workflows that support the evolving needs of the built environment.
From commercial and residential buildings to transport infrastructure and industrial facilities, we help teams connect with talent that fits. We place people where they can thrive—supporting both project outcomes and personal career growth.
At AcePLP, executive search is more than filling a role. It’s about fostering meaningful partnerships that elevate both individuals and organisations in the built environment sector.

Software-Agnostic, Open by Design
We believe in flexibility, not limitations. As advocates of OpenBIM, we work across industry-leading platforms to support your project’s unique needs — whether in 2D, 3D, or both. Our expertise spans a wide range of BIM tools:

Revit
Use Revit to generate 3D BIM models of buildings.

MicroStation
Model, document, and visualise infrastructure projects in both 2D and 3D.

AutoCAD
Generate 2D shop drawings for reference by subcontractors during the construction phase.

ArchiCAD
An Architectural BIM software used to create detailed technical drawings in 2D and complex building designs in 3D.
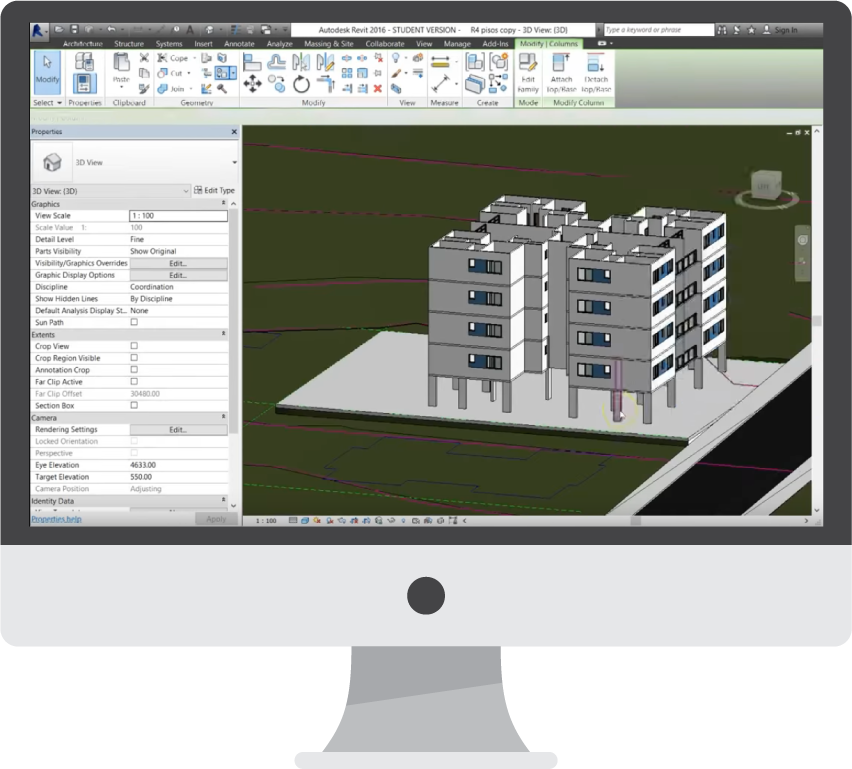

OpenPlant
Generate 2D shop drawings for reference by subcontractors during the construction phase.

OpenRail
Generate 2D shop drawings for reference by subcontractors during the construction phase.

OpenBuildings
Coordinate the design intent across multiple building disciplines such as Architecture, Civil Engineering, and Building Services. Previously known as AECOsim Building Designer.
Reduce Overhead Costs in BIM Implementation

Meet Strict Industry Standard
Our modelers adhere to CP83 standards and BCA's BIM e-submission guidelines.

Co-Ordination Between Disciplines
Our wide pool of modelers can perform Architectural, Structural, and MEP co-ordination under a common standard.

Lower Costs
Cut down the cost of overheads by engaging with our modelers on a contractual basis.








