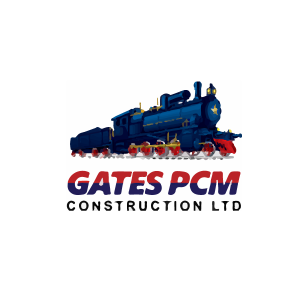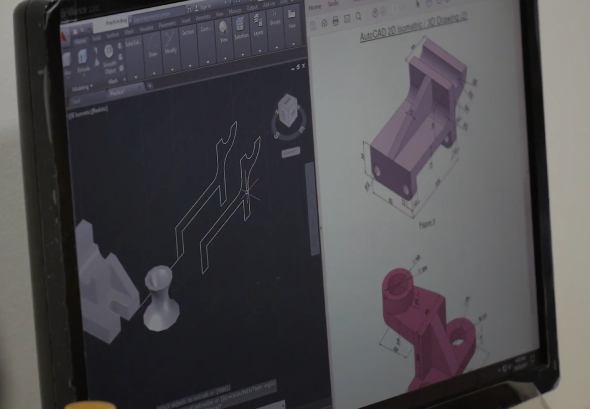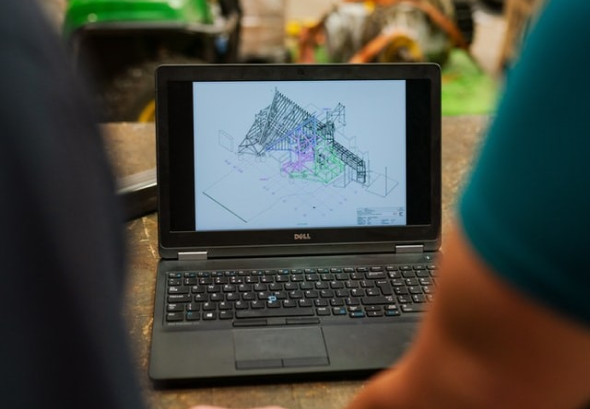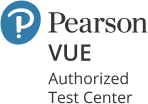
Creation of BIM Design Models for MRT Lines
AcePLP was tasked to create (i) the horizontal and vertical rail alignments, (ii) running rails (iii) sleepers with baseplate and fasteners, (iv) third rail components, (v) bufferstops and (vi) to create a combined model of the sleepers and running rails throughout the 3D alignment, including turnouts.



















